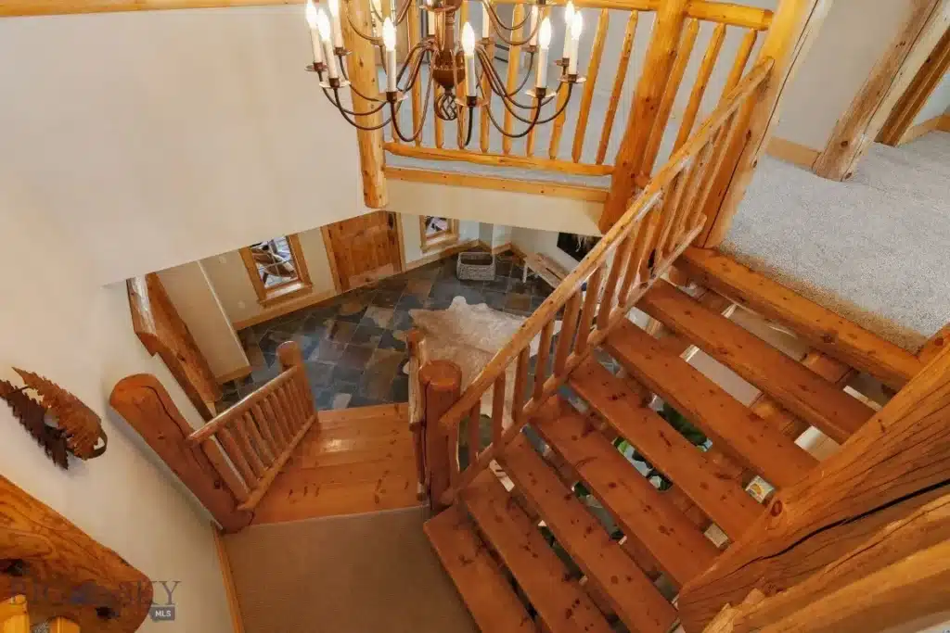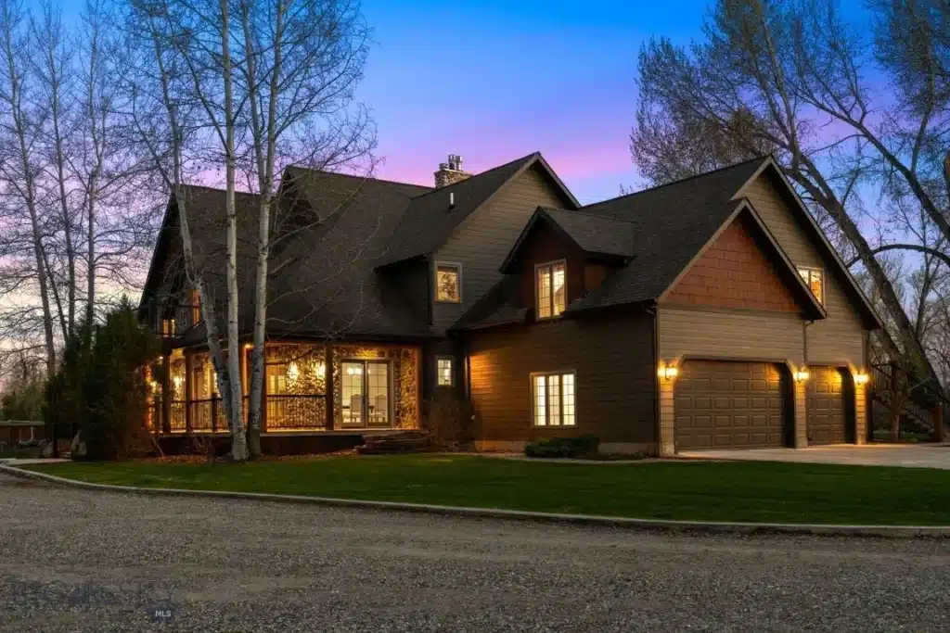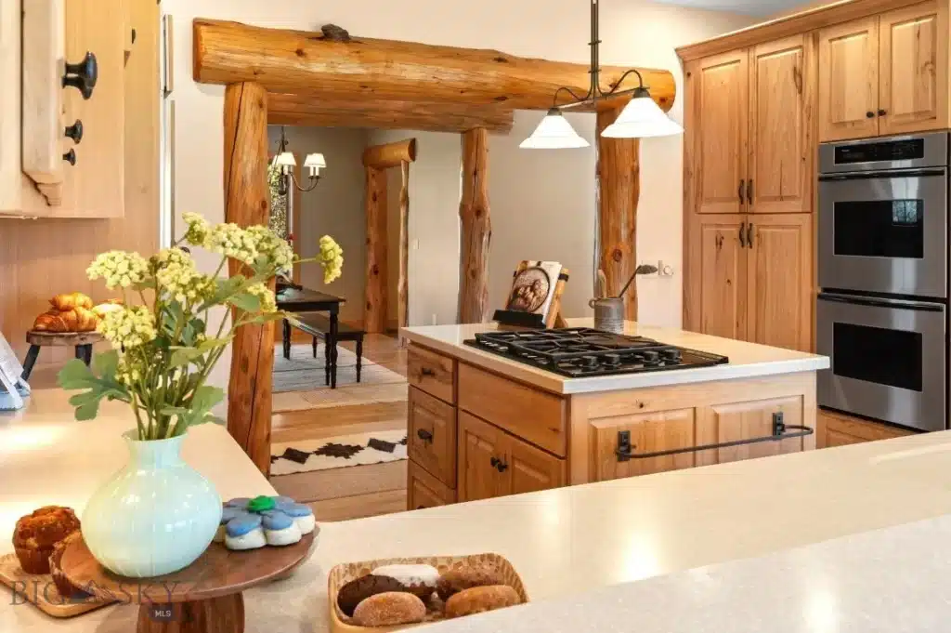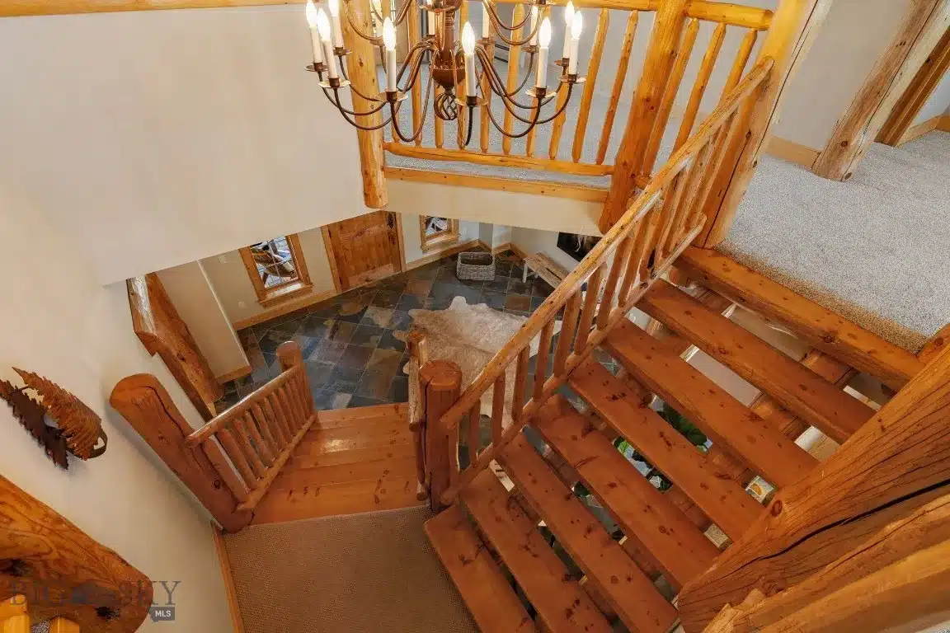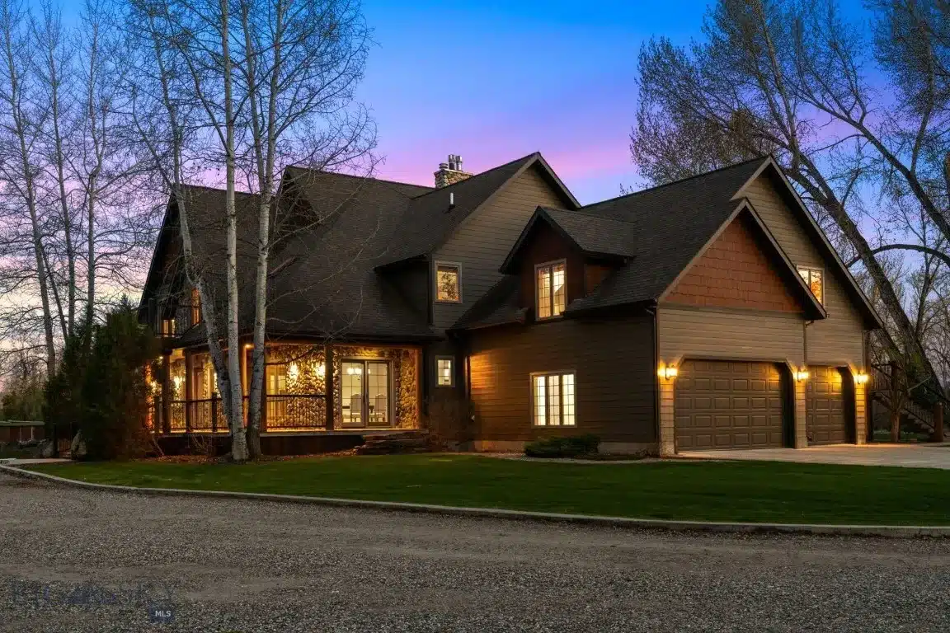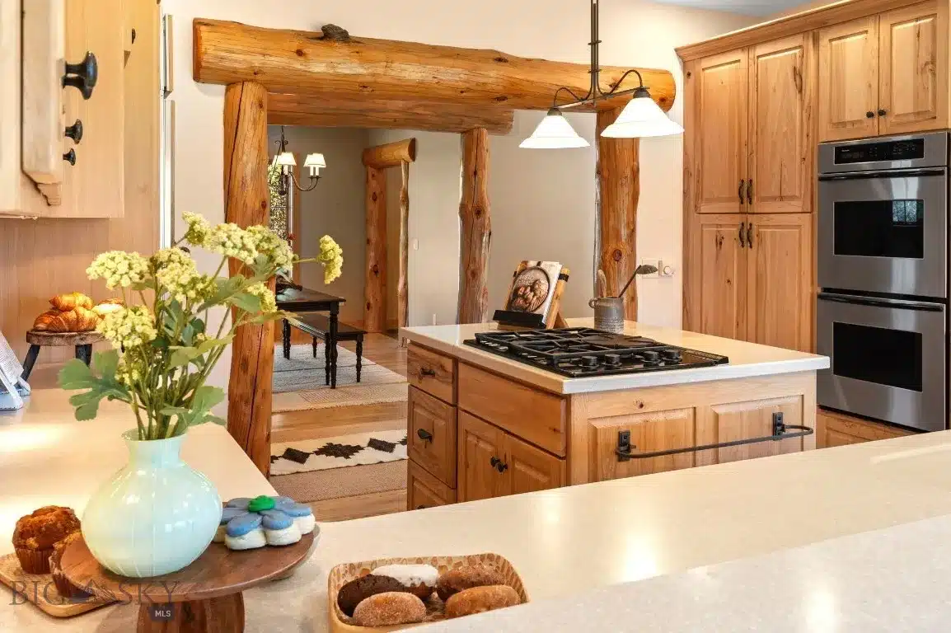Client
Residential Client
Location
Bozeman, MT
Services
Project Design, Construction
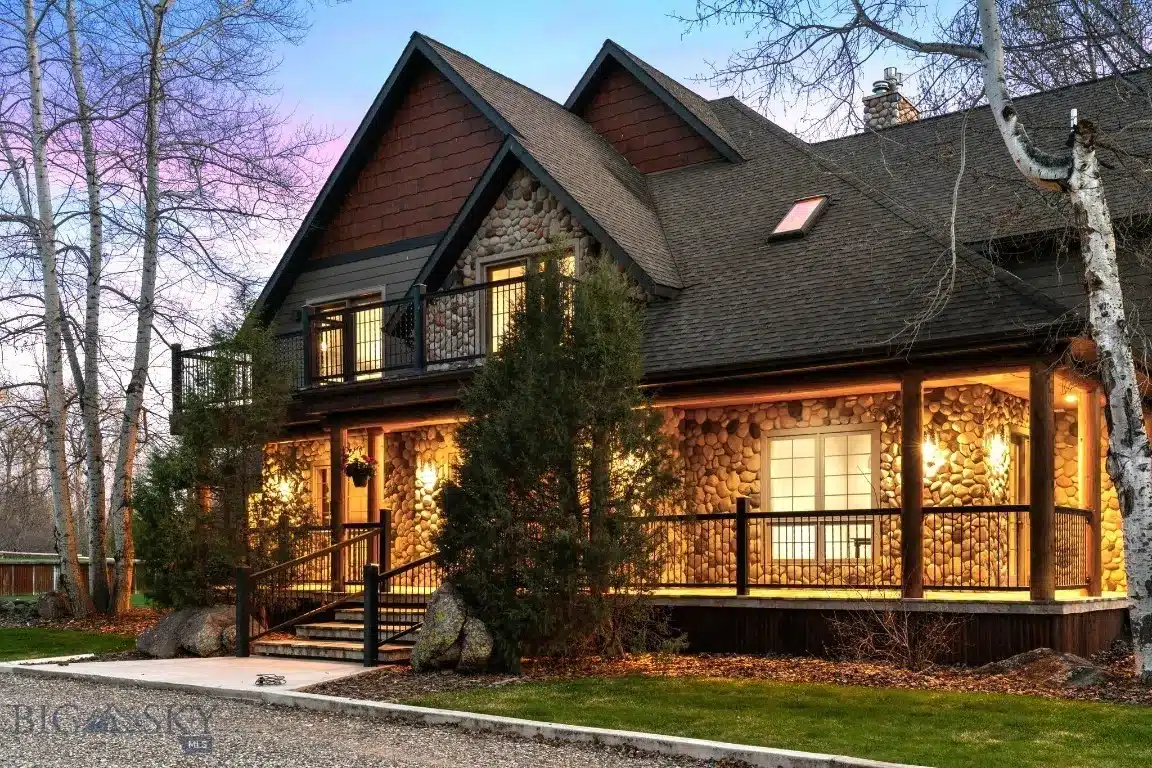
Project Description
This stunning 6,000-square-foot custom lodge is a true mountain retreat. Rich wood accents, vaulted ceilings, and expansive windows bring the outdoors in, while luxurious finishes and open-concept living spaces offer comfort and elegance. Thoughtfully designed for entertaining and relaxation alike, this home is a showcase of craftsmanship and style.
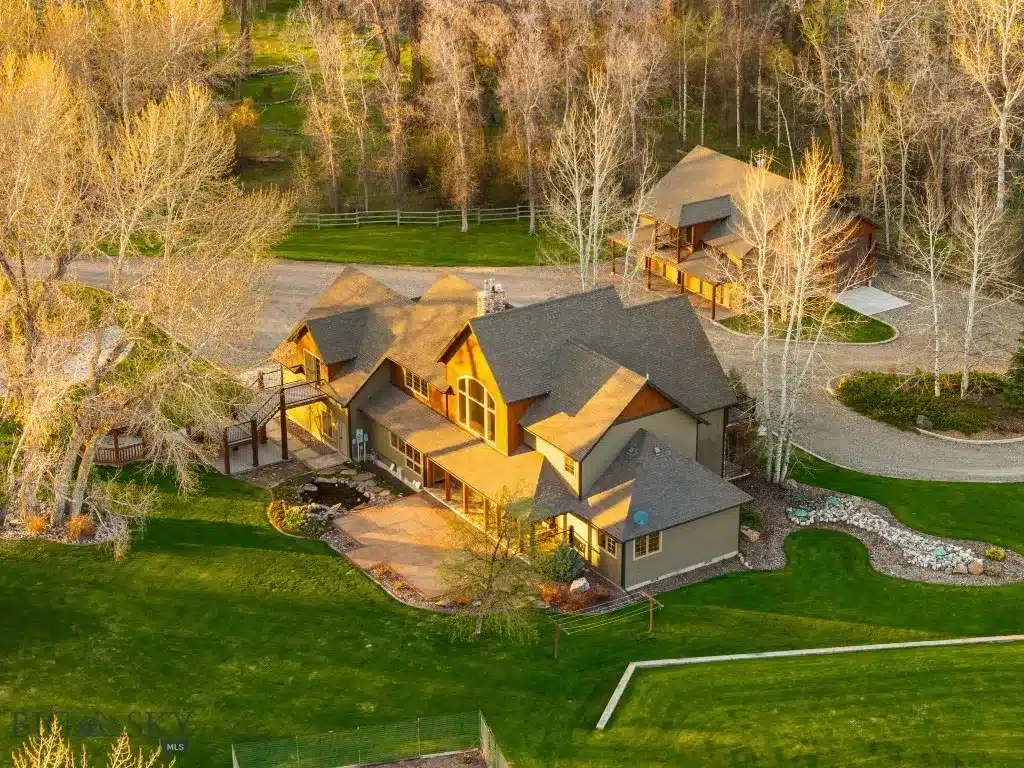
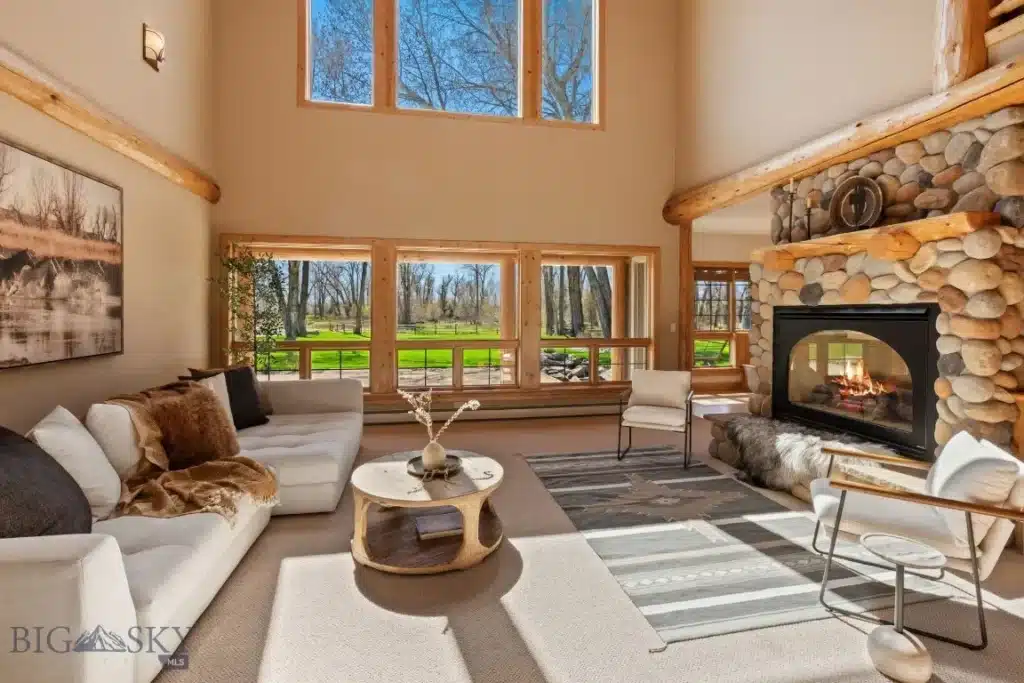
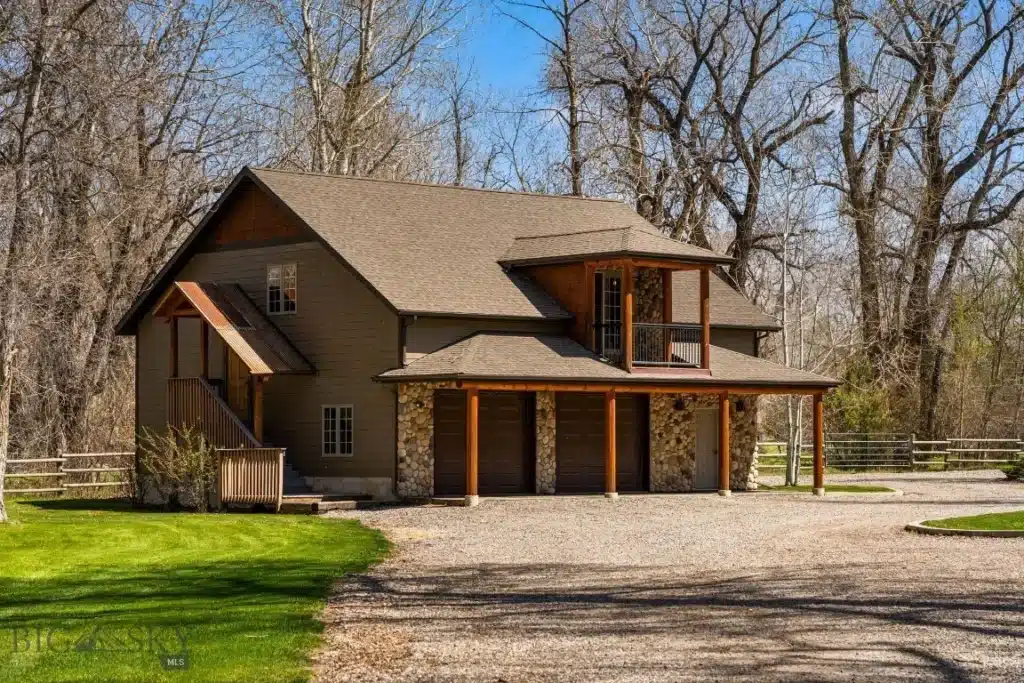

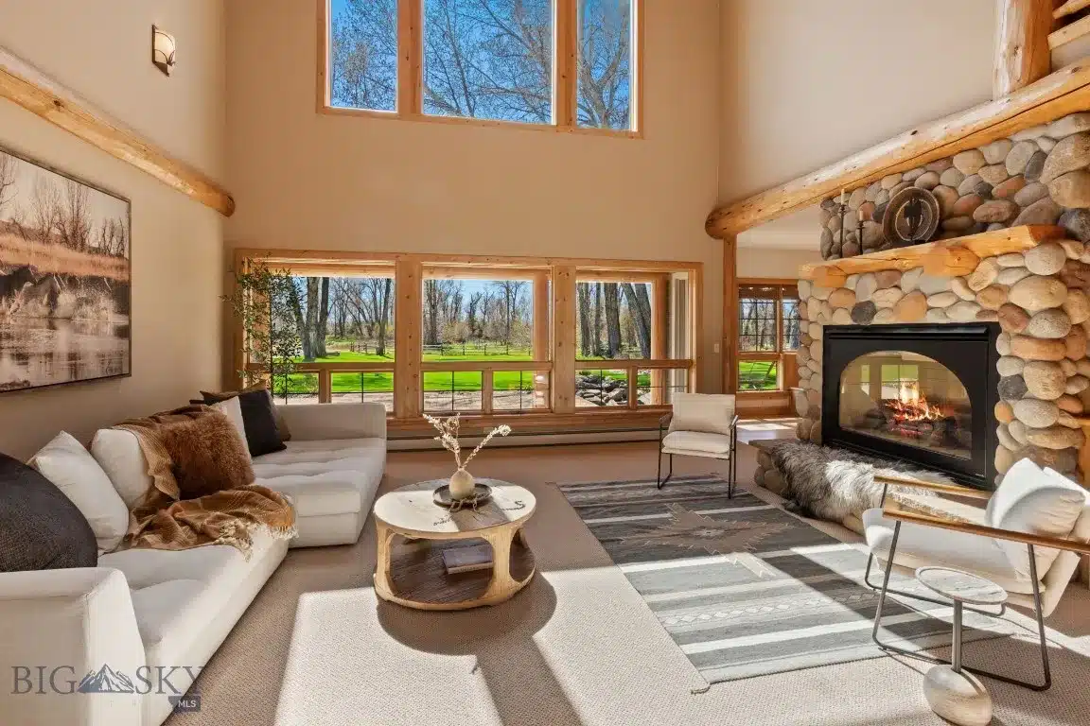
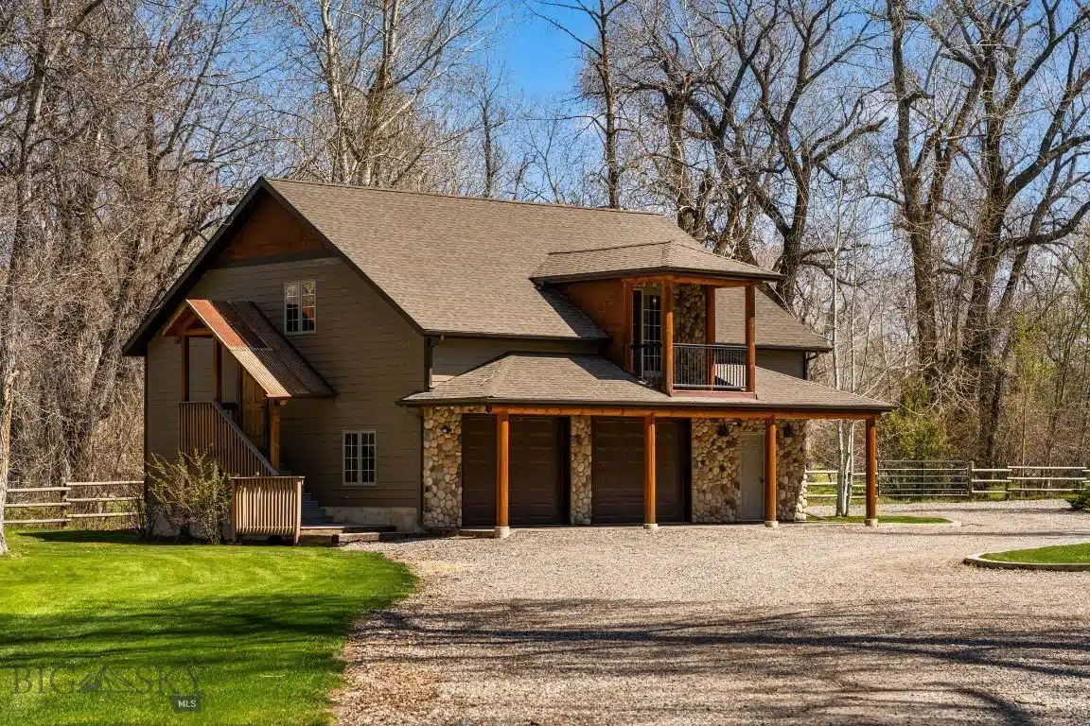
Results
This custom-built riverfront retreat in Gallatin Valley showcases the perfect balance of Montana-inspired craftsmanship and modern comfort. Tucked at the end of a secluded, tree-lined drive, the home sits on over 23 acres with direct Gallatin River frontage, seasonal overflow access, and borders 346 acres of state land—ideal for riding, fishing, and exploring. The residence features a bold river rock exterior and natural hardboard siding that echo the surrounding landscape. Inside, the layout is designed for both relaxed living and effortless entertaining, with a spacious main-level primary suite, walls of windows framing the outdoors, and a chef’s kitchen with dual ovens, island cooktop, and ample seating options. The upstairs retreat offers three bedrooms, two baths, a wet bar, fireplace, and bonus game room that opens to the backyard with a hot tub gazebo and basketball court. A detached RV barn includes a private 1-bed, 1-bath guest apartment for extended stays. From fireside evenings and summer tubing to horseback rides on state land, this property delivers a rare opportunity to fully embrace the Montana lifestyle in a setting that’s both wild and refined.
