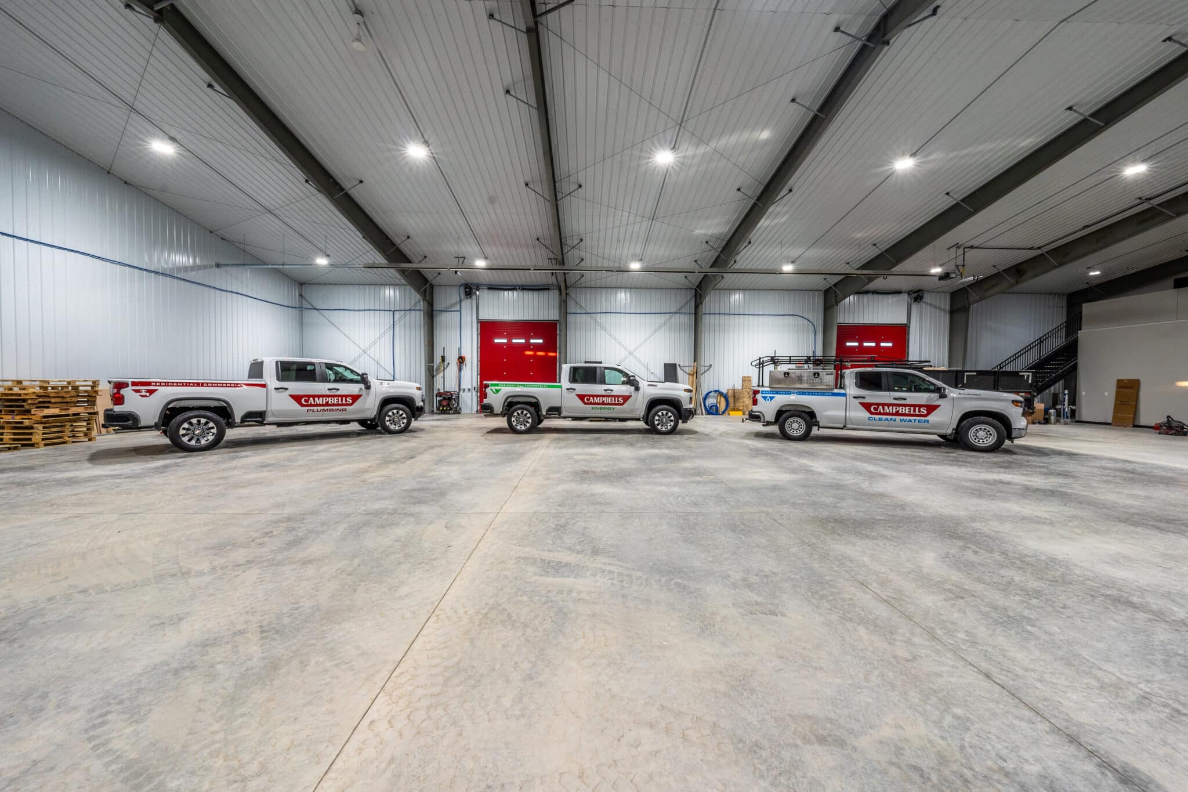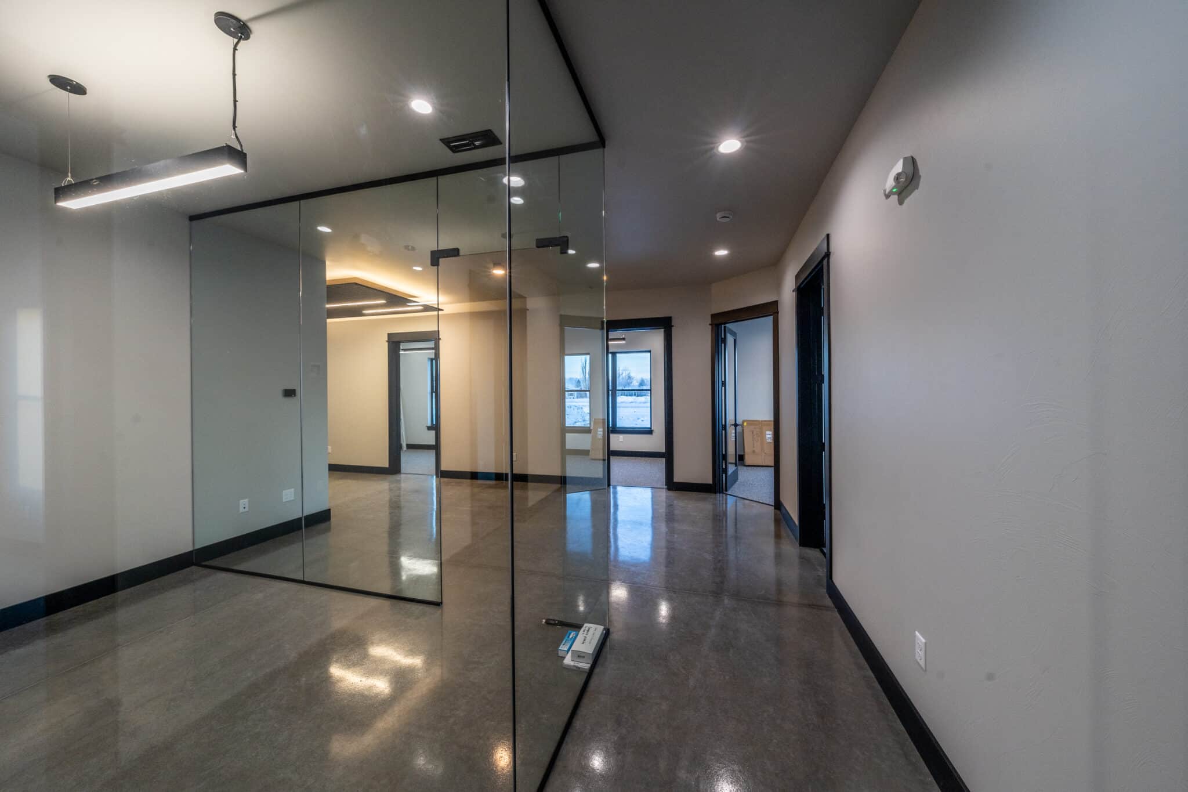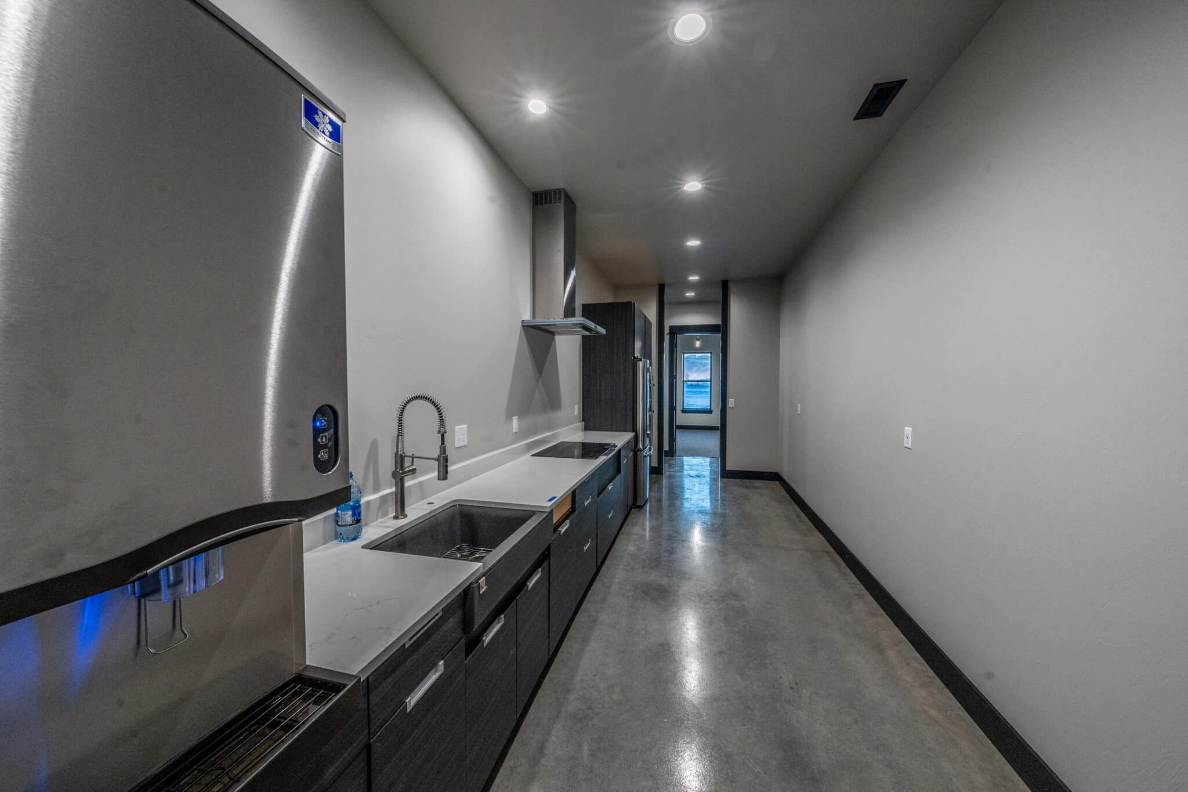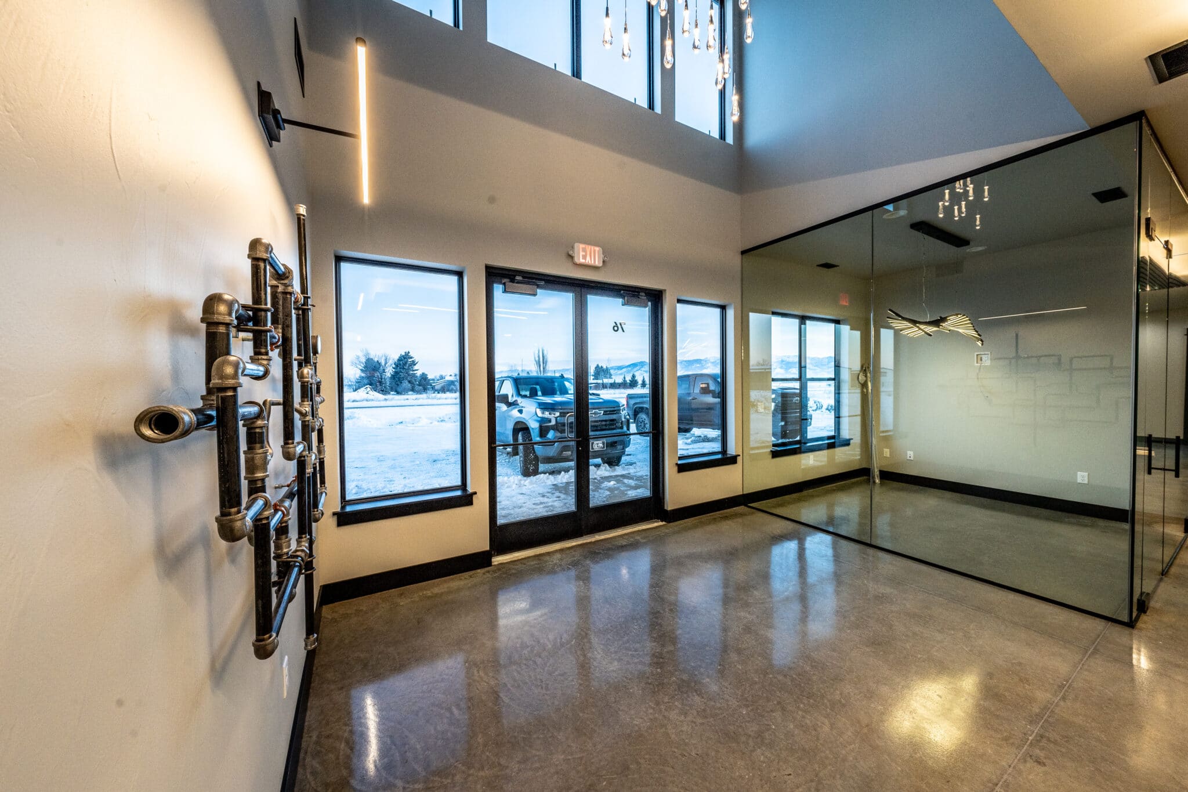Client
Campbells
Location
Belgrade, MT
Services
Construction

Project Description
This project showcases a modern, multi-purpose commercial space, designed with both functionality and aesthetics in mind. The facility features a sleek, minimalist office area with polished concrete floors, ample recessed lighting, and striking glass partitions that create an open yet defined environment. Complementing the administrative section, a spacious and well-equipped kitchen area provides essential amenities, while a large, high-bay warehouse offers expansive operational capacity, capable of accommodating multiple commercial vehicles and equipment. The design emphasizes clean lines, contemporary finishes, and efficient use of space to support a dynamic business operation.






Results
DeHaan Construction successfully delivered a versatile commercial facility that integrates sophisticated office spaces with robust industrial capabilities. The project’s outcome is a highly functional and visually appealing building, characterized by its durable concrete flooring and modern cabinetry. The expansive warehouse, featuring multiple roll-up doors and high ceilings, significantly enhances operational efficiency and storage. This development reflects DeHaan Construction’s commitment to creating high-quality, customized solutions that meet the diverse needs of commercial clients.